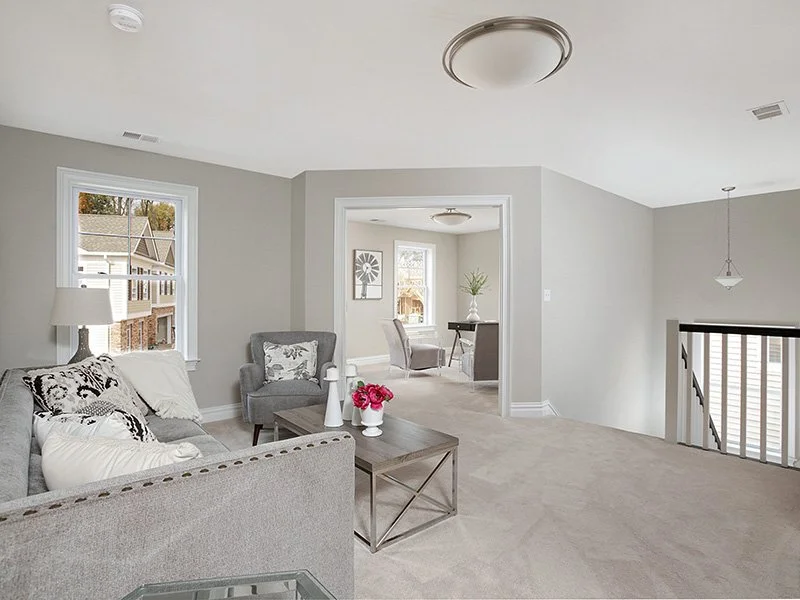Echo Ridge (Mountainside, NJ)
Welcome to Echo Ridge, a stylish Townhome community without any age restrictions in scenic Mountainside NJ. Perfect as a starter home, for moving-up or downsizing, Echo Ridge has a floor plan to accommodate everyone. Bordered by a wooded conservation area, Echo Ridge is secluded and private.
The luxurious Townhomes at Echo Ridge offer a single home feel with an expansive open floorplan and plenty of room to relax.
4 spacious, light-filled Townhome designs to choose from
First floor master bedroom suites available on certain models
3 bedroom, 2.5 baths, den, 2-car garage and deck or patio
Close to NYC bus route (45-55 minute commute)
Floorplans
A stylish Townhome community without any age restrictions, Echo Ridge is perfect as a starter home, for moving-up or downsizing. Four well-designed models to choose from, including two plans with first floor master bedroom suites. An expansive open floorplan but with plenty of room to relax. Each model features 3 bedrooms, 2.5 baths and a deck/patio for outdoor living. Select home designs also offer a loft, study and/or den.
The Astor
The Bryant
The Chelsea
The Dakota
The Area
At Echo Ridge, you’re in the center of it all—with so much to do within a short drive.
Enjoy the great outdoors at Echo Lake Park, where you'll find walking paths around three beautiful lakes, a dog park, ice skating, a fitness trail, summer evening concerts and more. Or spend the day at Watchung Reservation, where you can hike, ride horses, fish, canoe or kayak or visit the trailside nature and science center.
You're also close to the restaurants, shops and thriving downtowns of Westfield, Summit and Cranford. Plus, Manhattan is just a 50-minute train ride away.
See all there is to see and do, right at your doorstep.
Gallery
Luxury Features
Enjoy distinctive living at Echo Ridge with all of the luxury amenities. Your new home includes the finest features from decorator inspired designs and accents to upscale materials such as quartz countertops, hardwood flooring, and fashionable tile.
-
Low maintenance brick and vinyl siding
Every home includes a spacious outdoor living area with paver patios or deck (as per plan) Andersen® Windows
Roofing - 30 year dimensional shingles
Metal roof accents
Two car garage with automatic garage door opener
-
9' ceiling on first floor, 8' on second floor and daylight basement (per plan)
Engineered hardwood flooring throughout first floor (except laundry room and master bathroom, where applicable)
Carpeting with upgraded padding on second floor (per plan), including all bedrooms
Crown molding in Foyer, Great Room and Kitchen
Craftsman style wainscot molding in the foyer
Recessed lighting in Great Room, Kitchen, Owner's Bedroom Suite and first floor Study
Decorator selected Kichler® light fixtures
Multi-media port in Great Room, Owner's Bedroom and 2nd floor loft (per plan) and 2nd floor study (per plan)
Generous storage on residence living levels
-
Furniture finish quality 42" cabinets
Under-cabinet lighting to illuminate counter workspace
Stunning Silestone® quartz countertops and tiled backsplash
Stainless steel under-mount sink complimented by a stylish Kohler® faucet
Executive islands with elegant pendant lighting
Kitchen Aid® Stainless Steel appliances including:
French door refrigerator with exterior ice & water
30" gas range with 36” wide stainless steel hood
Dishwasher
Microwave (GE)
-
Oversized showers with additional hand held shower head and bench seating, frameless glass enclosure
Fashionable tile flooring
Separate Owners vanity sinks - Classic wood vanities with Silestone® quartz countertops
Dual Kohler® under-mount sinks and faucets
-
Tile flooring and shower surround with decorator inspired designs and accents
Warm wood vanity with Silestone® quartz countertop
Kohler® under-mount sink and fixtures
Tub/shower set with Kohler® fixtures
-
Furniture base vanity with Silestone® quartz countertop
Kohler® under-mount sink and faucet
-
50 gallon high efficiency water heaters
13 SEER and 95.5% efficient HVAC systems
Energy saving R-21 insulation for exterior walls and R-49 insulation for ceilings
Plumbing and electrical hookups provided for washers and dryers






















